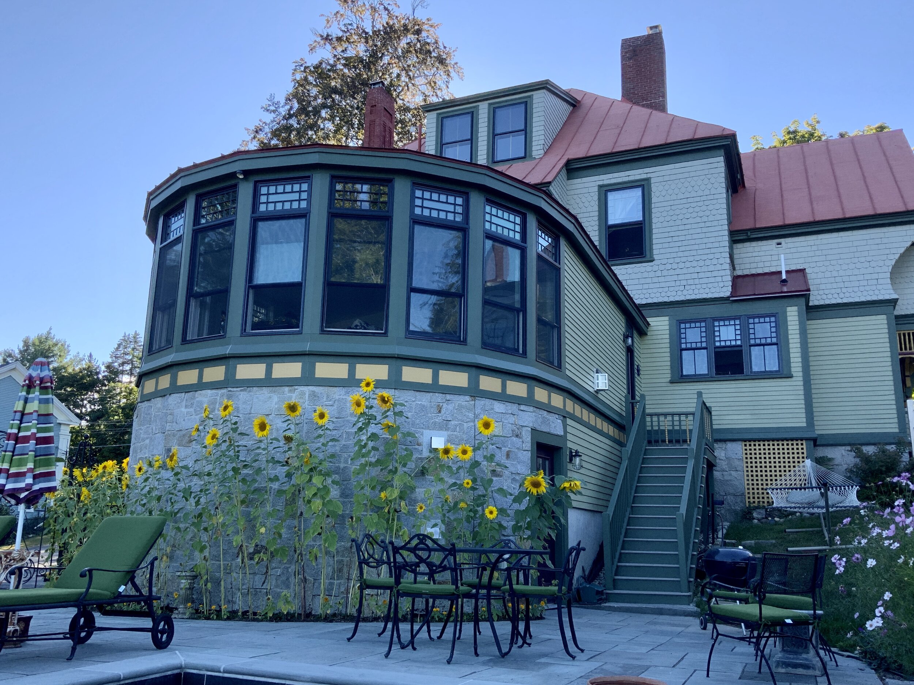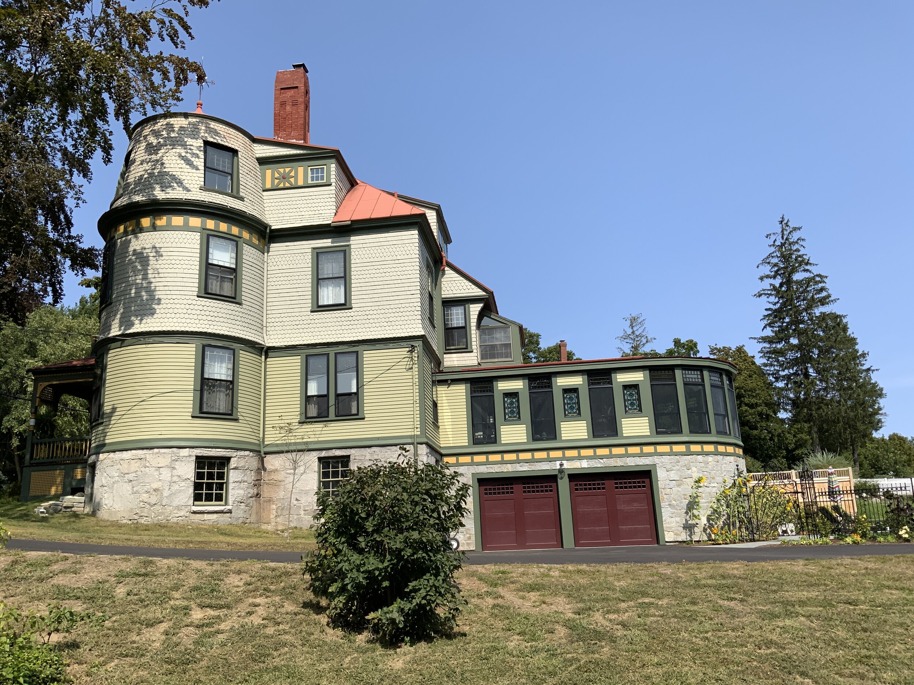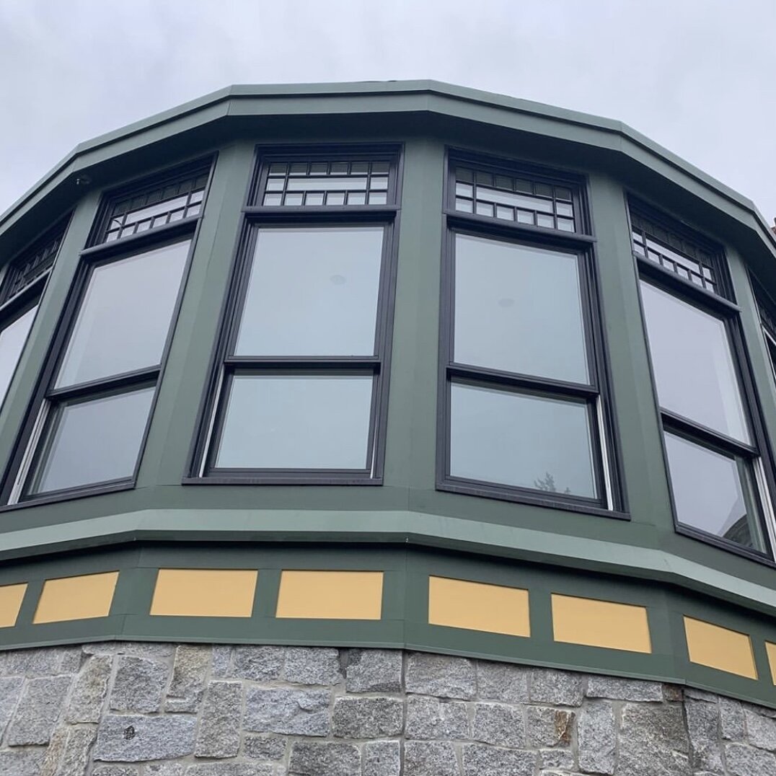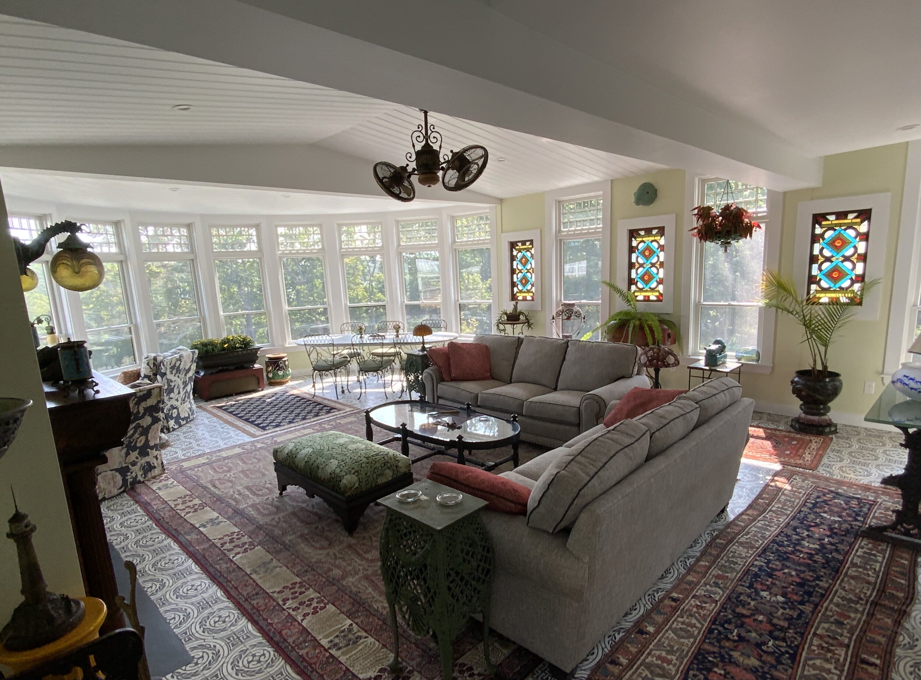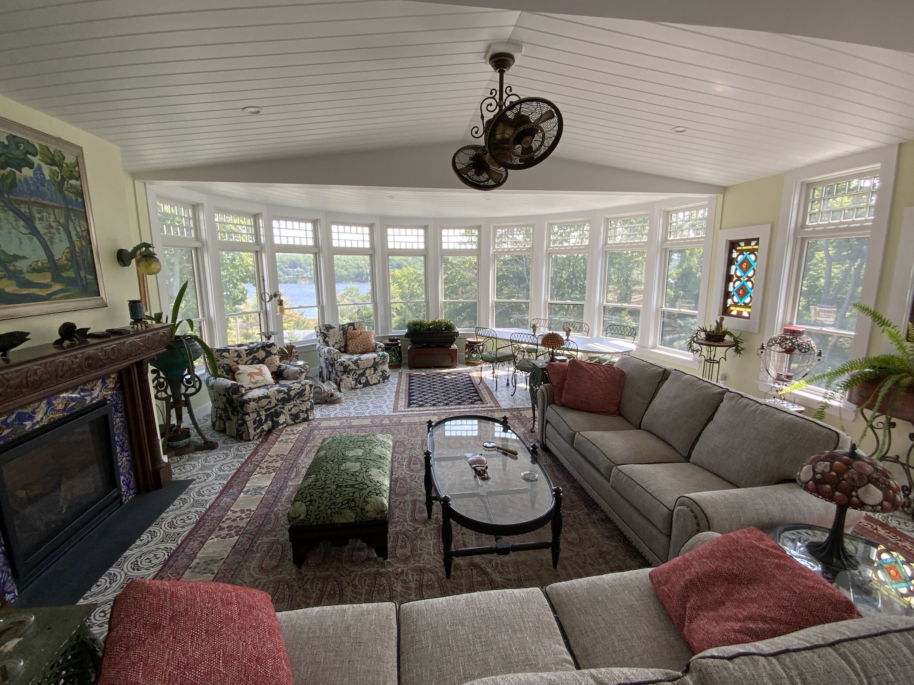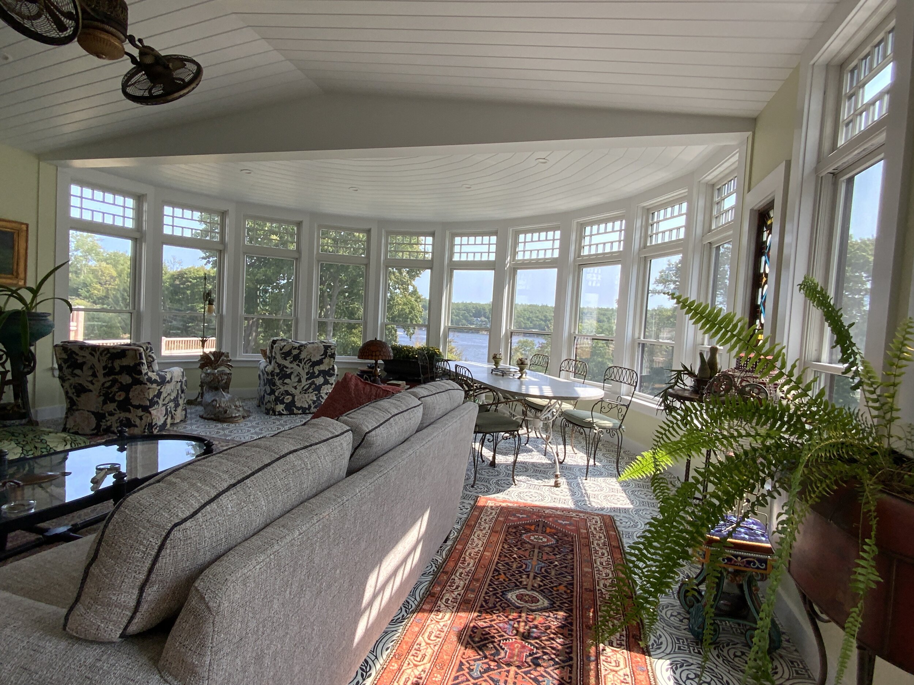BATH MAINE HOUSE
ARCHITECTURE
RESIDENCE
ARCHITECT
Ben Rosenblum Studio
DESiGN Year 2018 COMPLETION YEAR 2019
This is a two-story 1,200-square-foot addition to the back of an existing Queen Anne Victorian house in Bath, Maine. The upper floor is a sunroom and the lower level is a two-car garage and garden storage. The circular window design of the sunroom responds to the existing forms of the Queen Anne house including the turret, and offers a sweeping view of the Kennebec River. Decorative details, wood siding, the stone foundation, and window grills tie the addition into the original house, which was designed by George Rand and built for the Sewell Family in 1883. This addition replaces a former rear structure from the late 1940s that was less in tune with the existing historic design. The interior furnishings, an eclectic collection of antiques and items provided by the owner, complement the decorative nature of the exterior.
