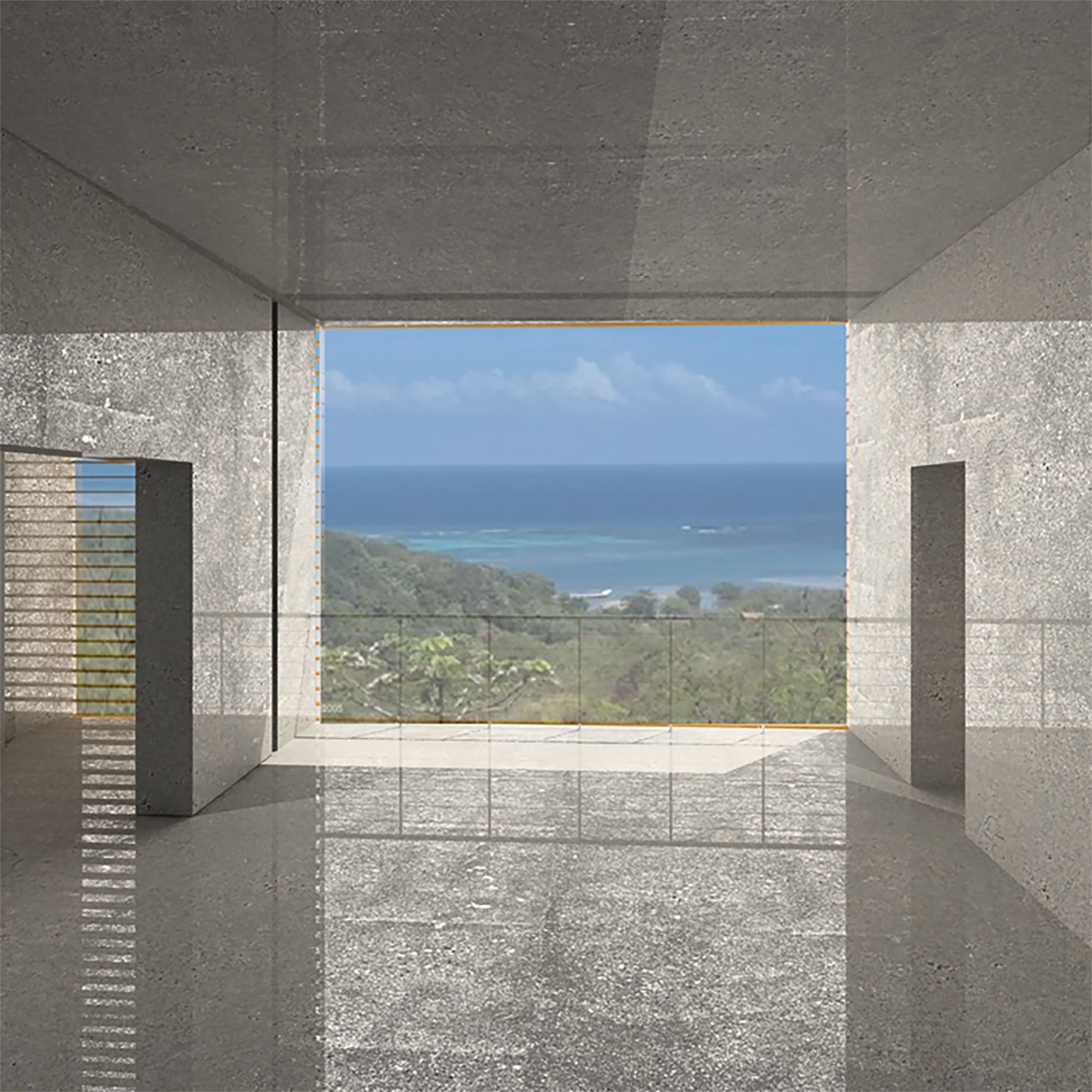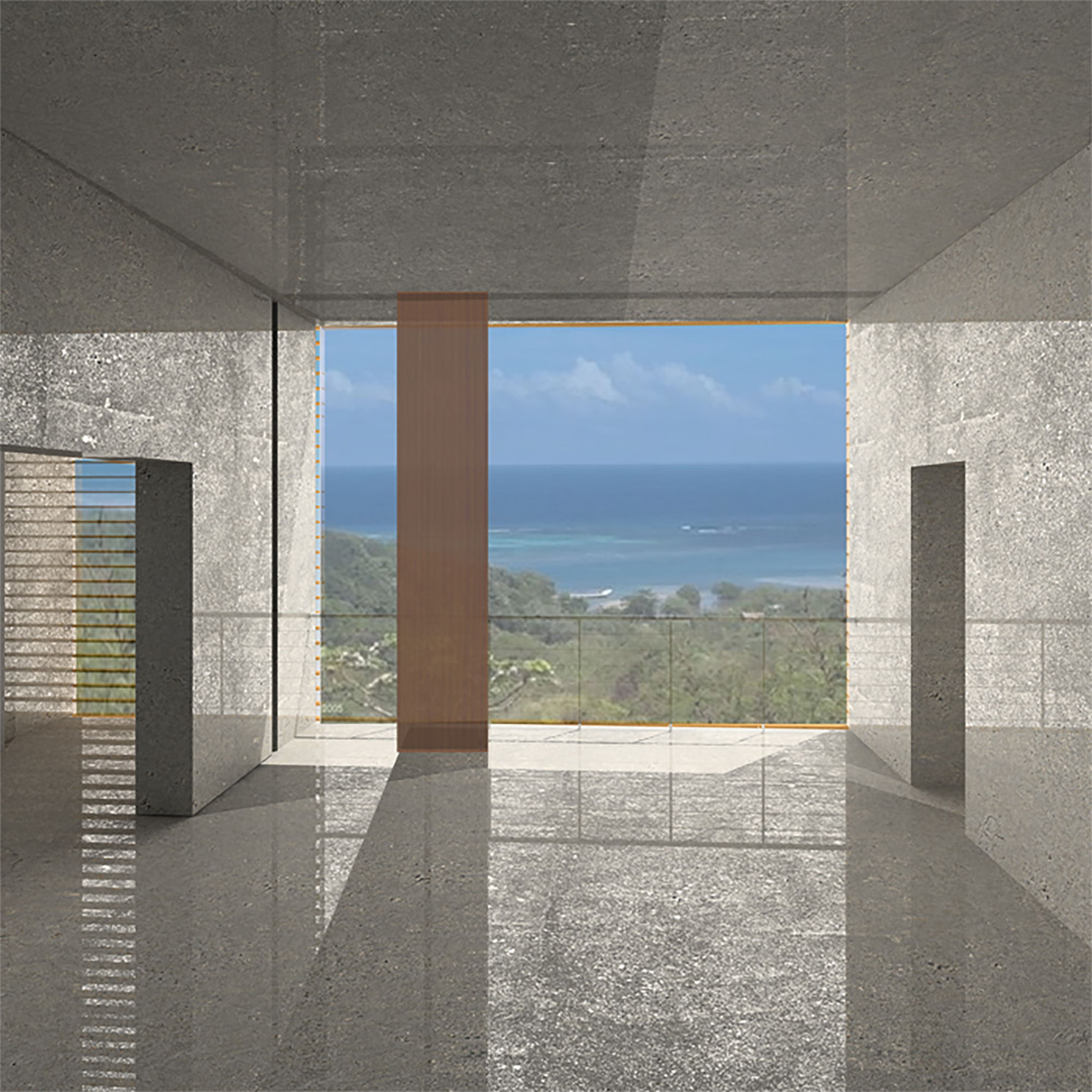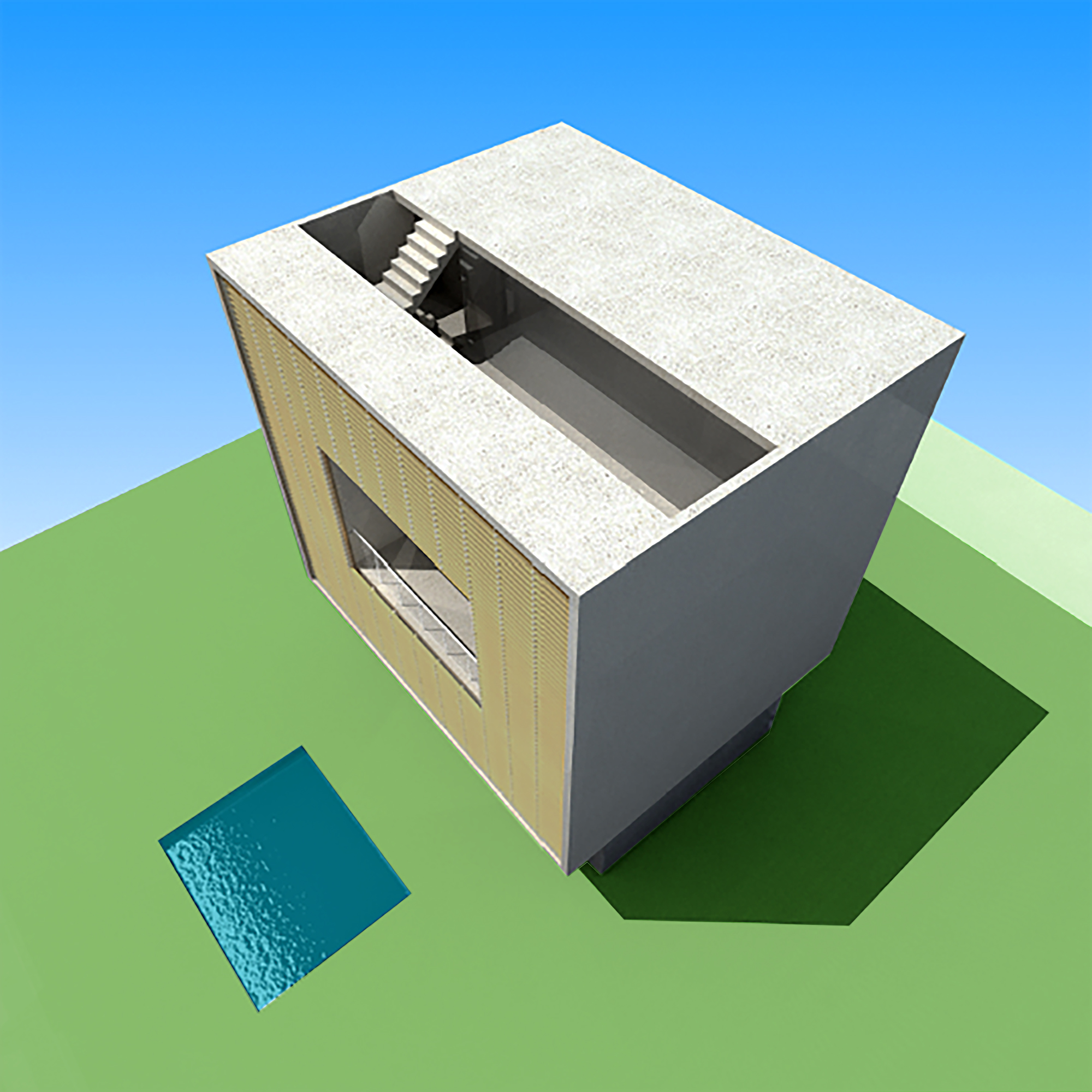BOX HOUSE
Architecture
Residence
Architect
ben Rosenblum Studio
Design Year 2008
This 3000-square-foot, to-be-built, sustainable house was designed for a site at the top of a hill overlooking the ocean in Jacmel, Haiti. From grade, the view is obstructed and therefore the concept focuses around an exterior living room at the core of a raised box, capturing the view. The stair, bathrooms, and bedrooms surround the exterior living room, with the master bedroom on the top floor. Cross-ventilation from north to south allows for passive ventilation in this hot, humid climate. Wood louvers shade the interior spaces and sliding panels can close off the central exterior core.



