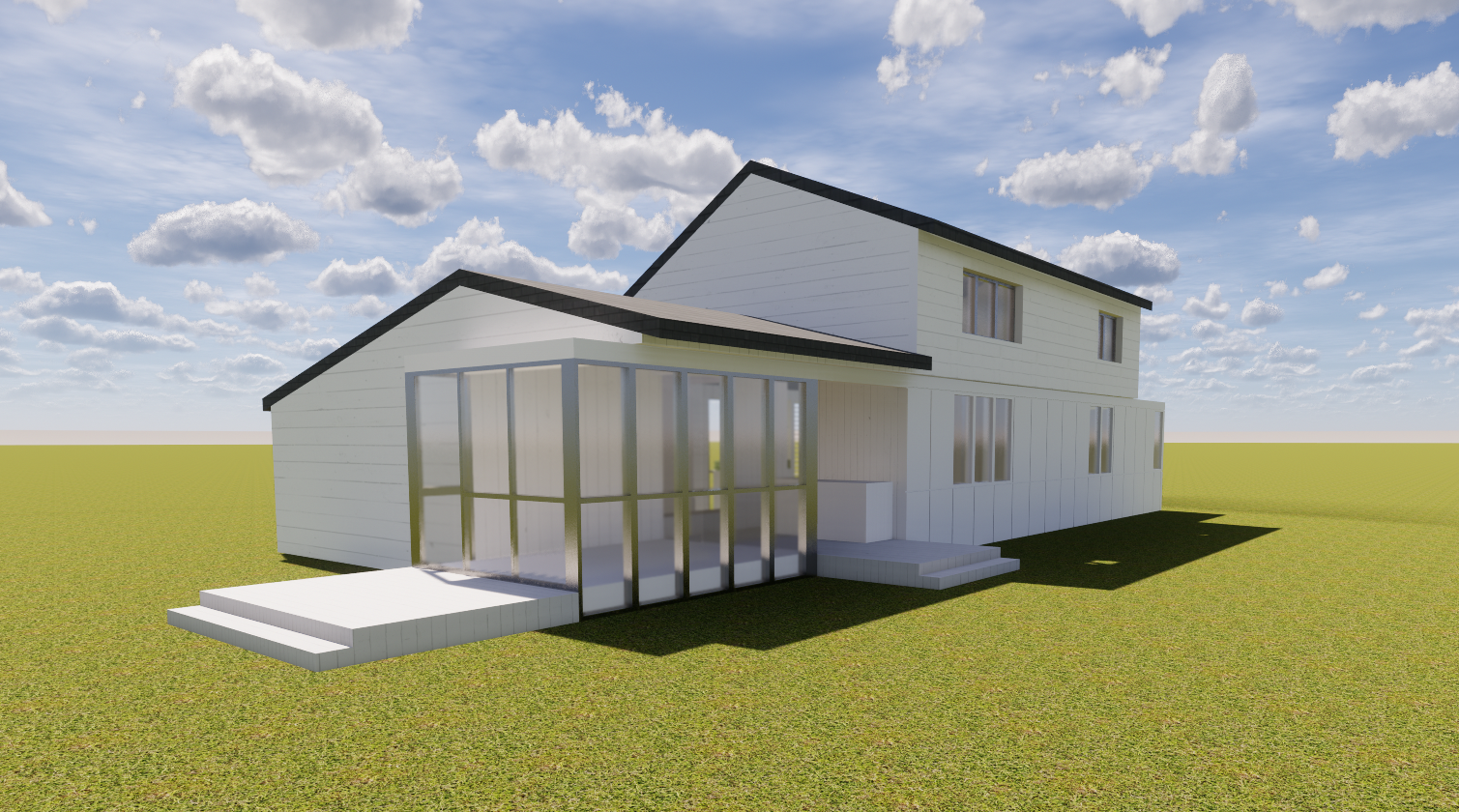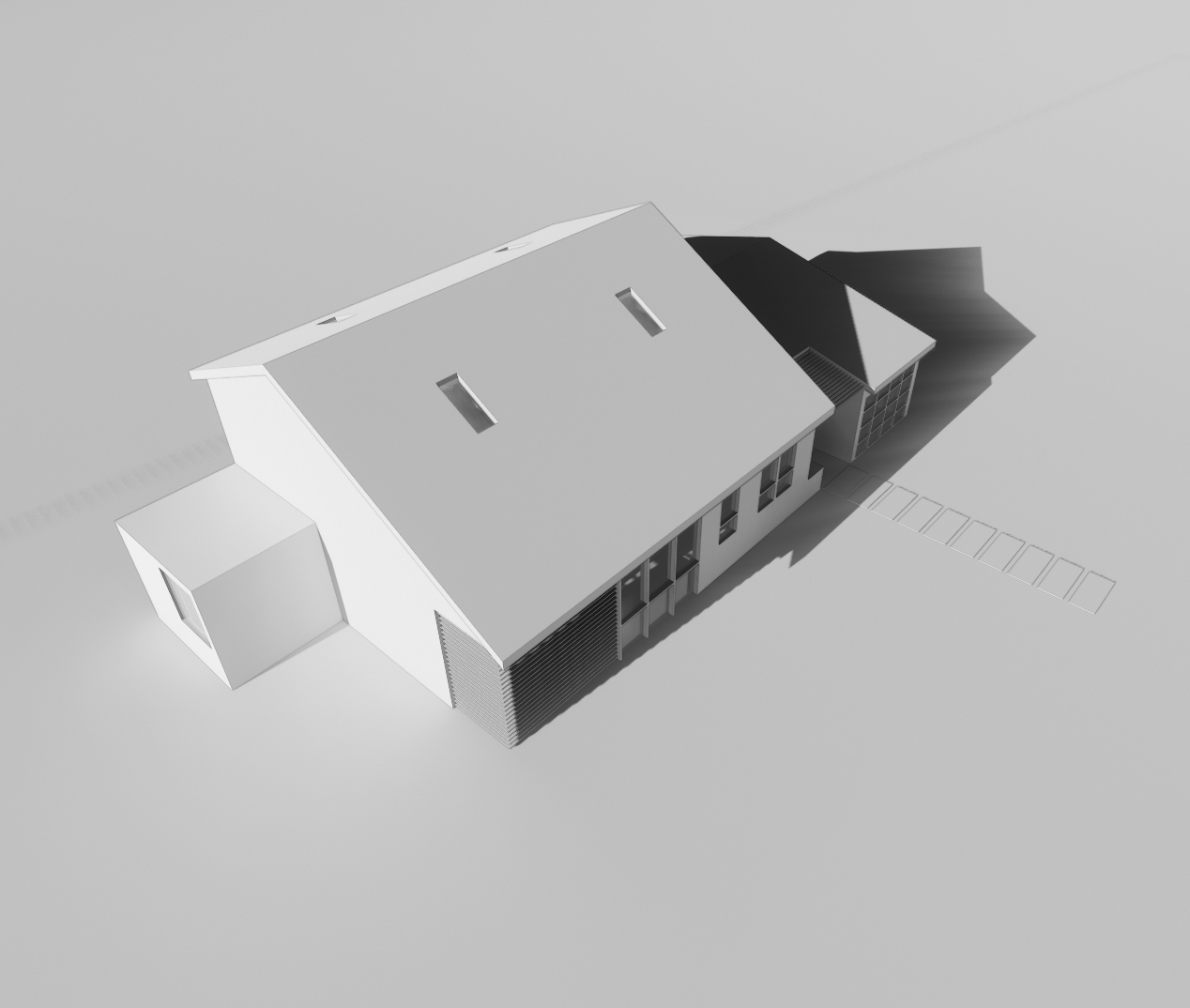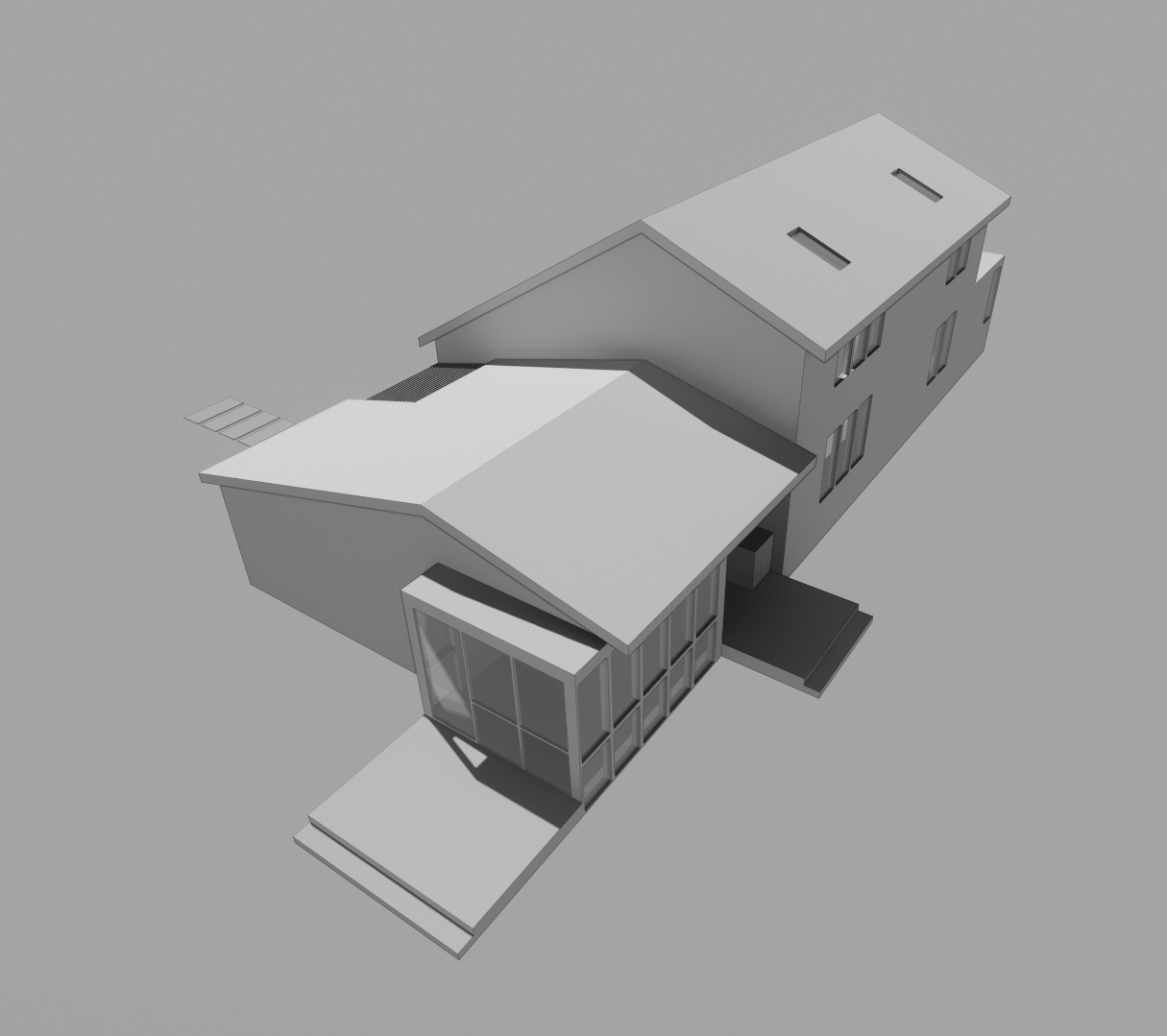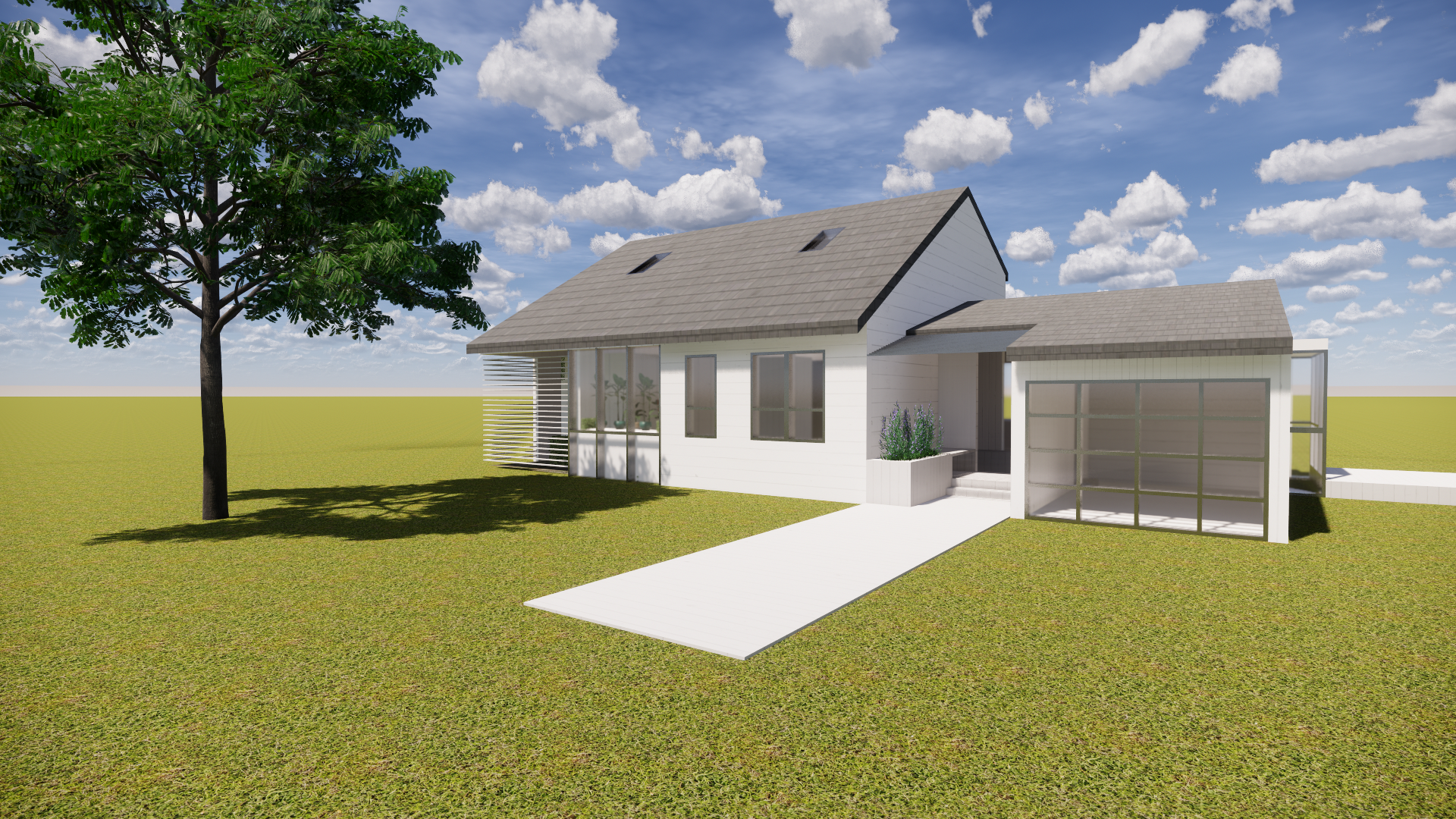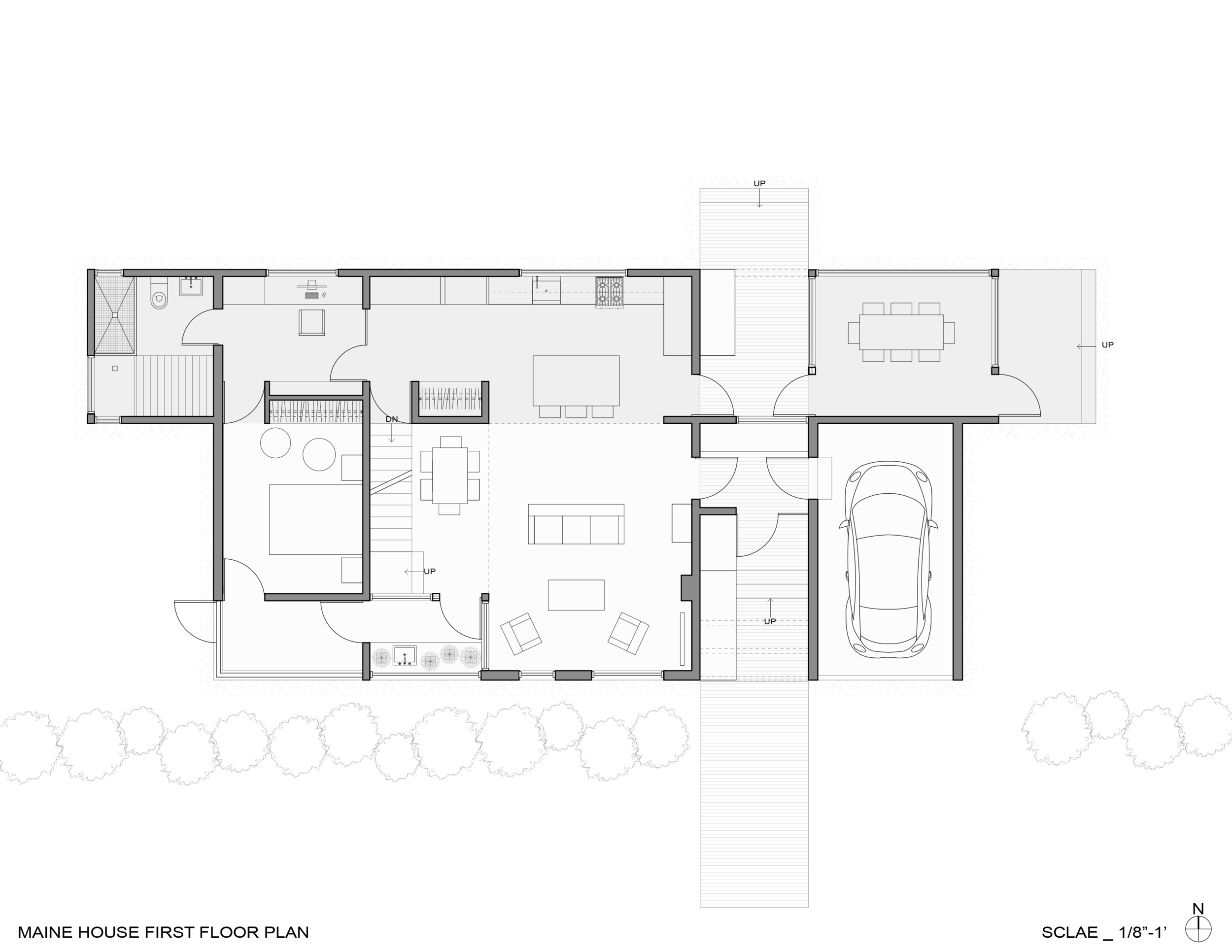BRUNSWICK MAINE HOUSE
ARCHITECTURE
RESIDENCE
ARCHITECT:
Ben Rosenblum Studio
DESiGN Year 2016
This unbuilt 1,500-square-foot house was designed for a site in Brunswick, Maine. The design emphasizes a greenhouse, master bedroom, and living room toward the south and a panelized rectangular volume with a kitchen, bathroom, and dining porch to the north. The living room is double height with a study and guest room on the 2nd floor. The main house volume and the garage intersect with the north rectangular volume.
