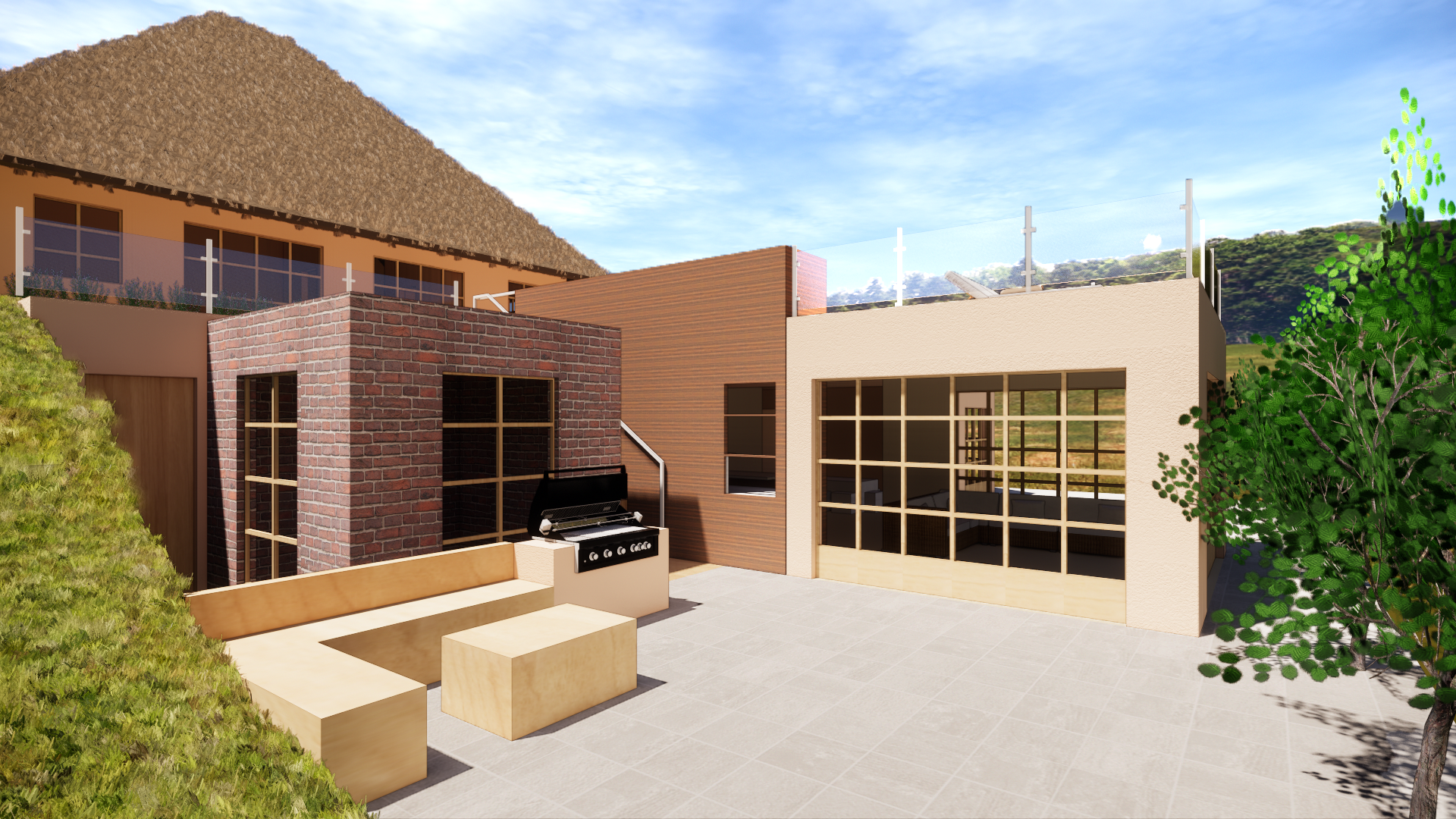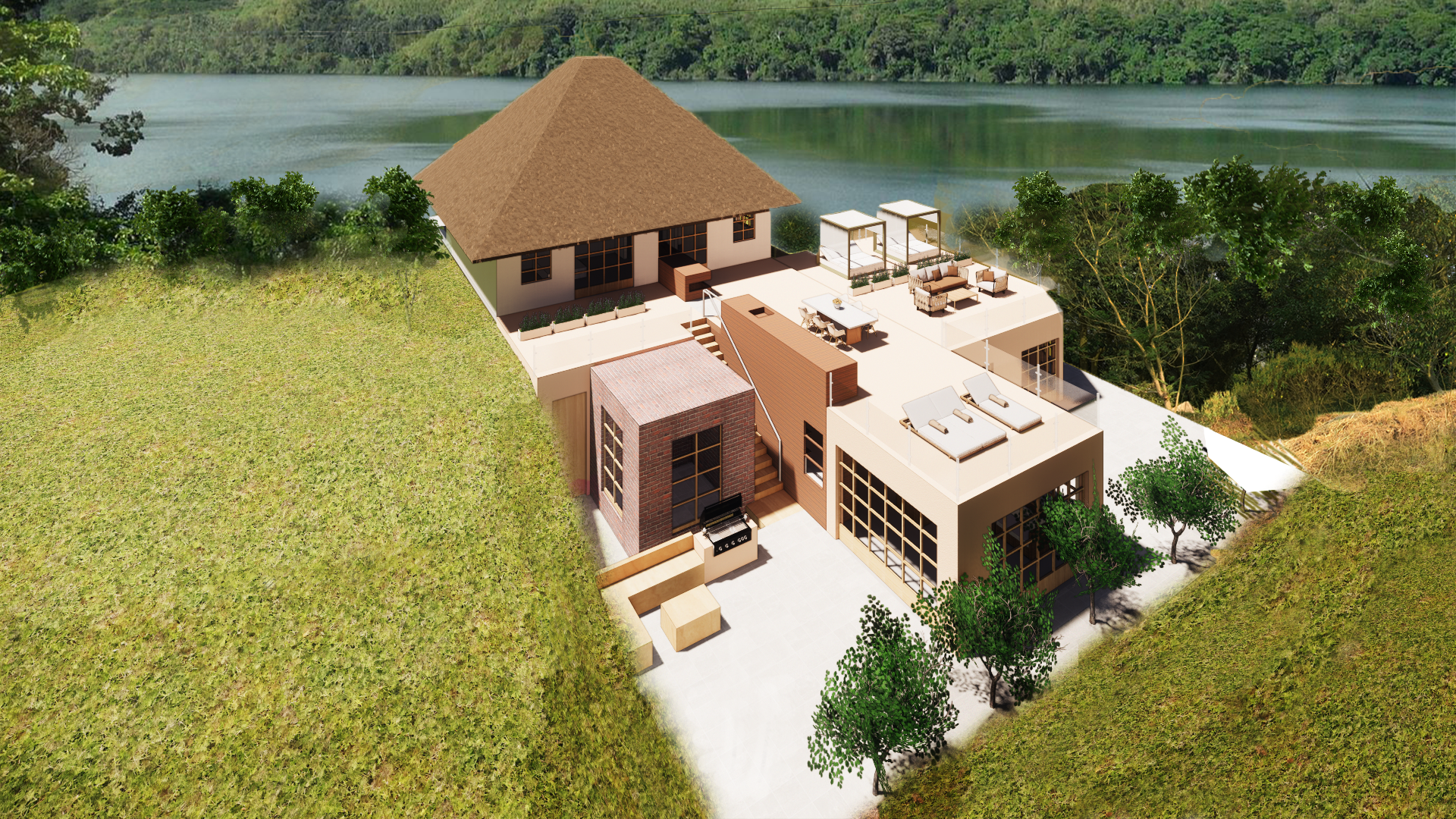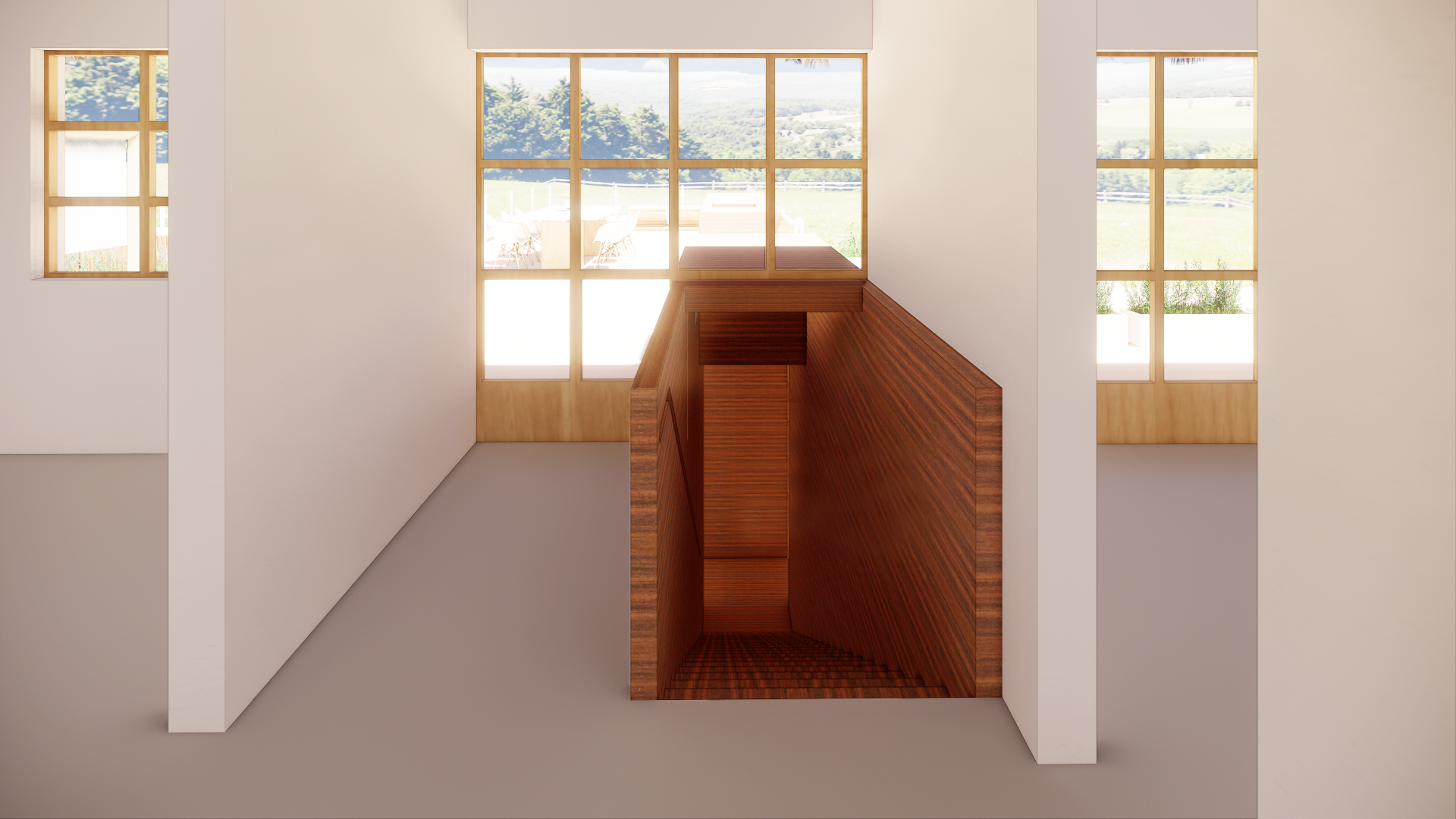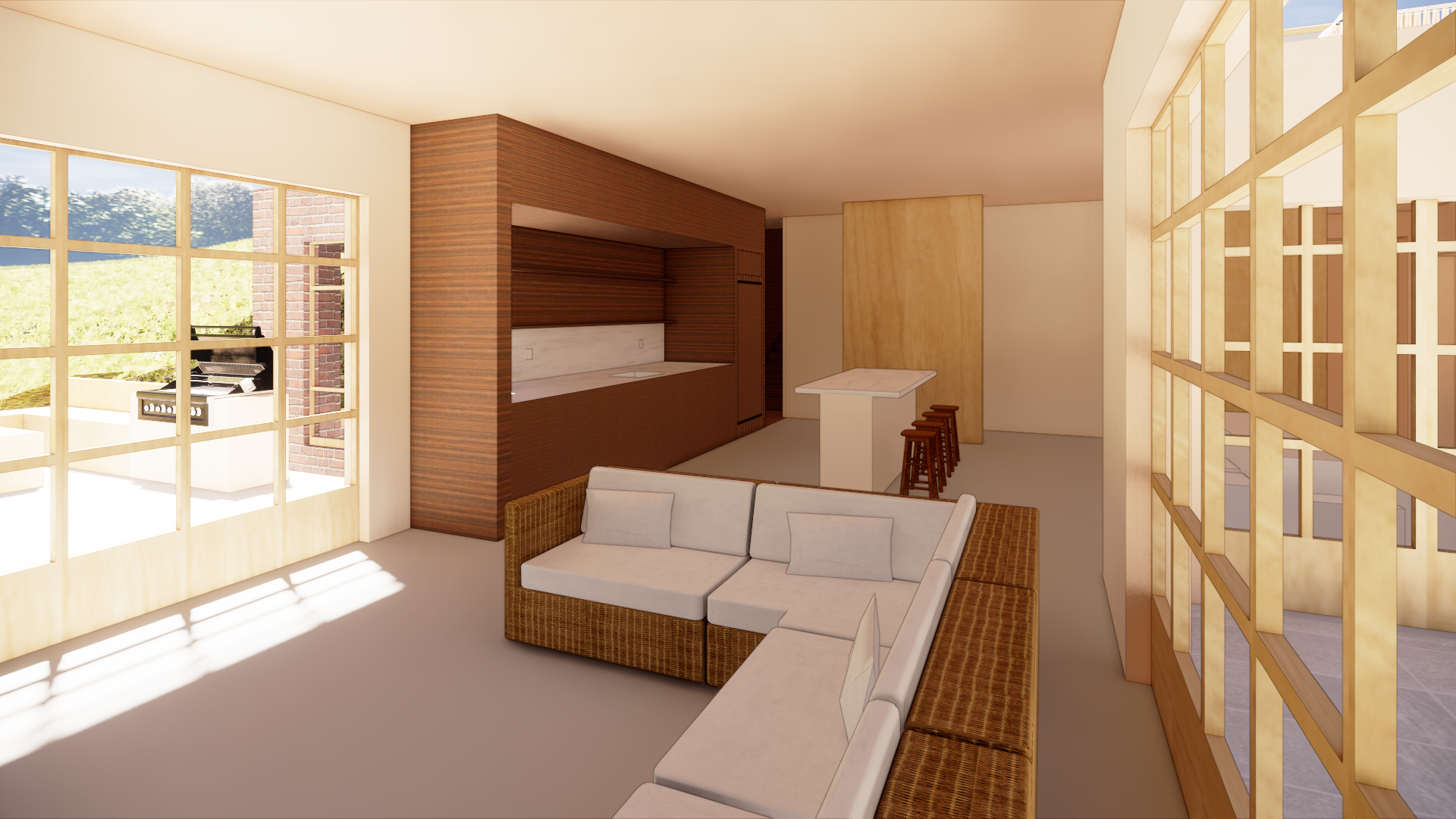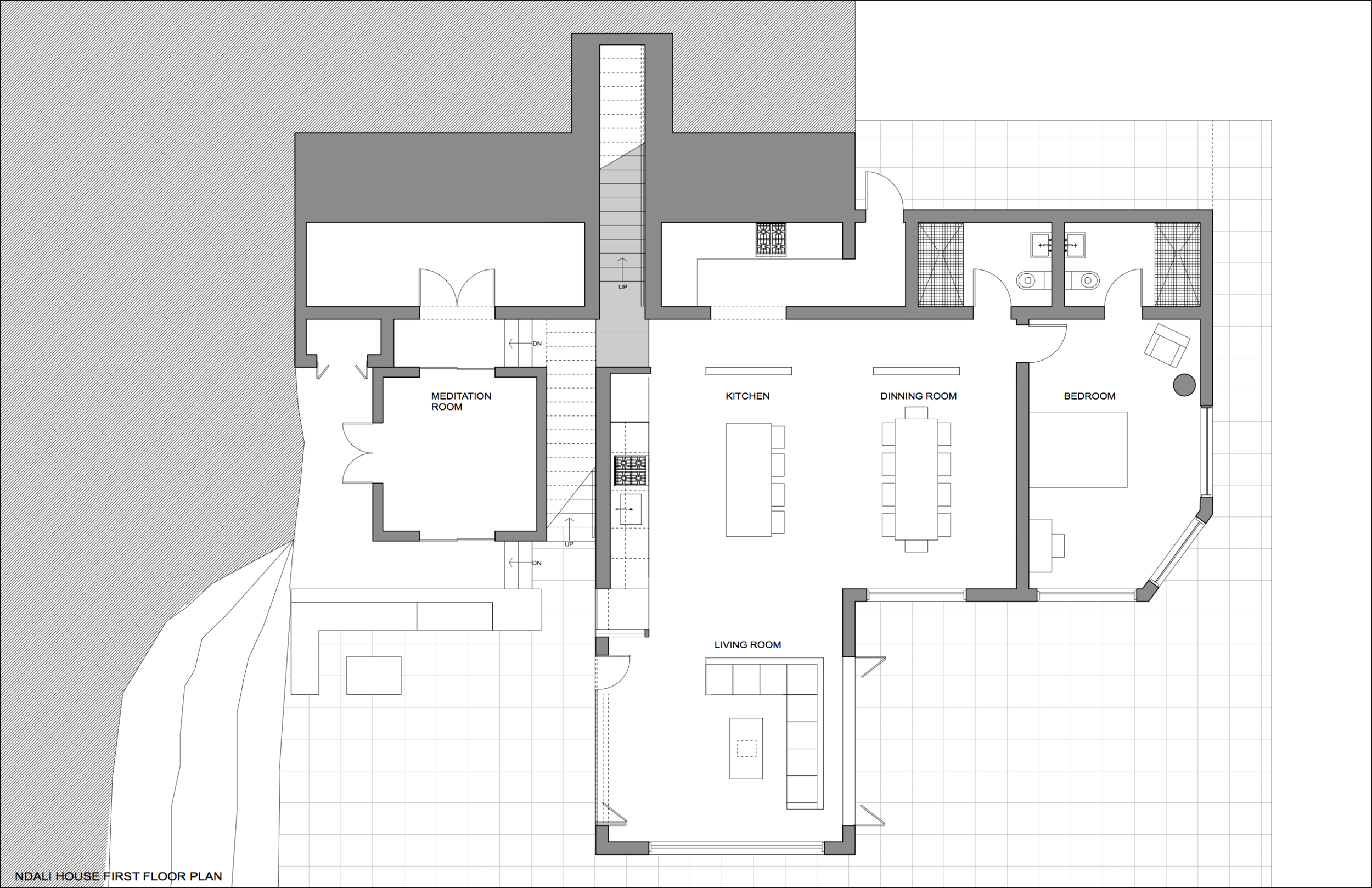NDALI HOUSE
ARCHITECTURE
RESIDENCE
ARCHITECT:
Ben Rosenblum Studio
DESIGN YEAR 2018
This to-be-built lower level addition to an existing house emphasizes a large lounge deck with views to the southwest. A wood volume containing a staircase and a new kitchen connects the upper existing house to the lower level, including a new living room, dining room, bathroom, bedroom, and meditation room. The wood volume also serves on the upper level as an outdoor bar on the deck, directly above the kitchen. The brick masonry meditation volume is defined separately. The house serves as both the home of the Ndali Lodge proprietors and as a place to entertain guests.
