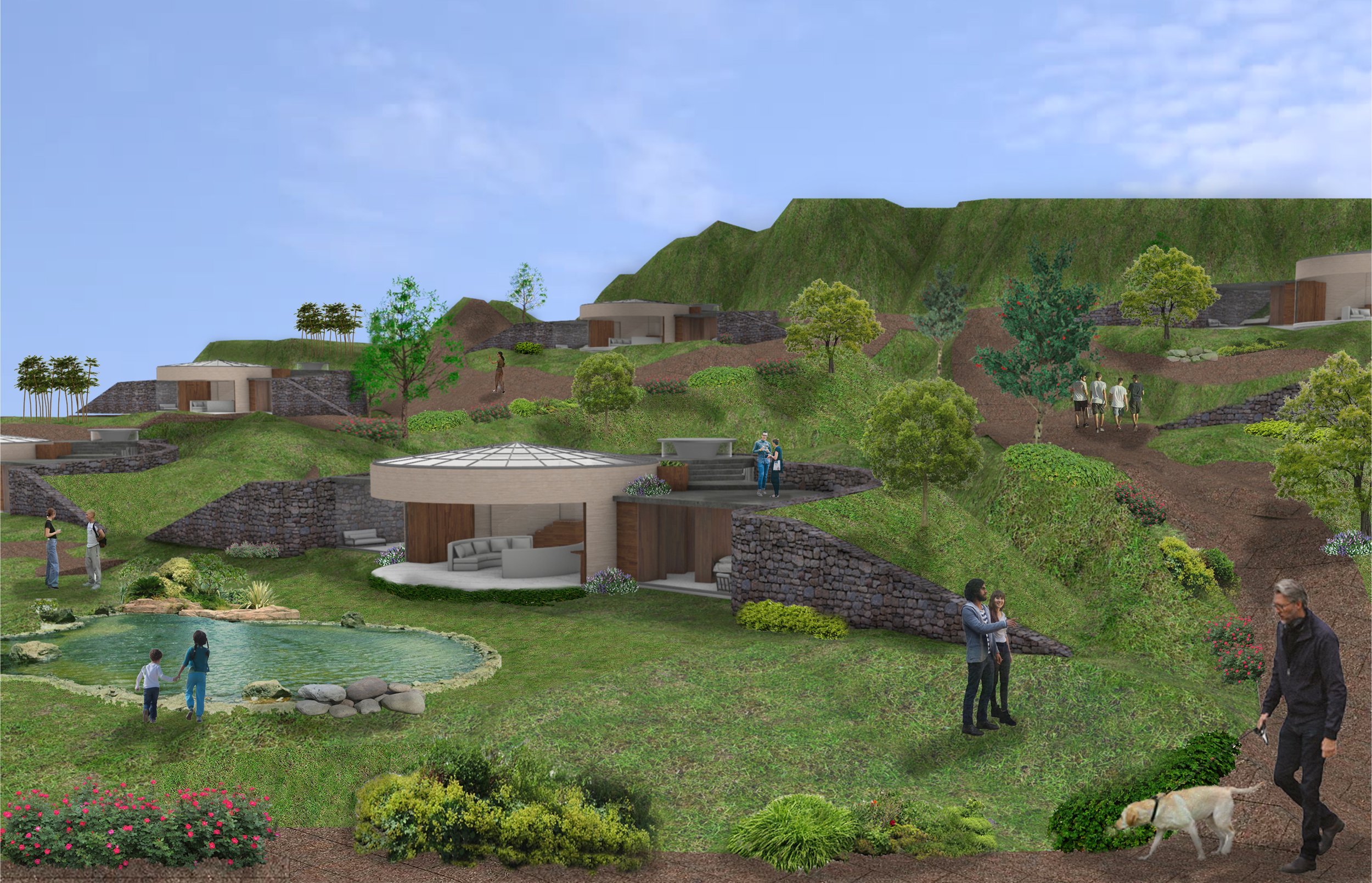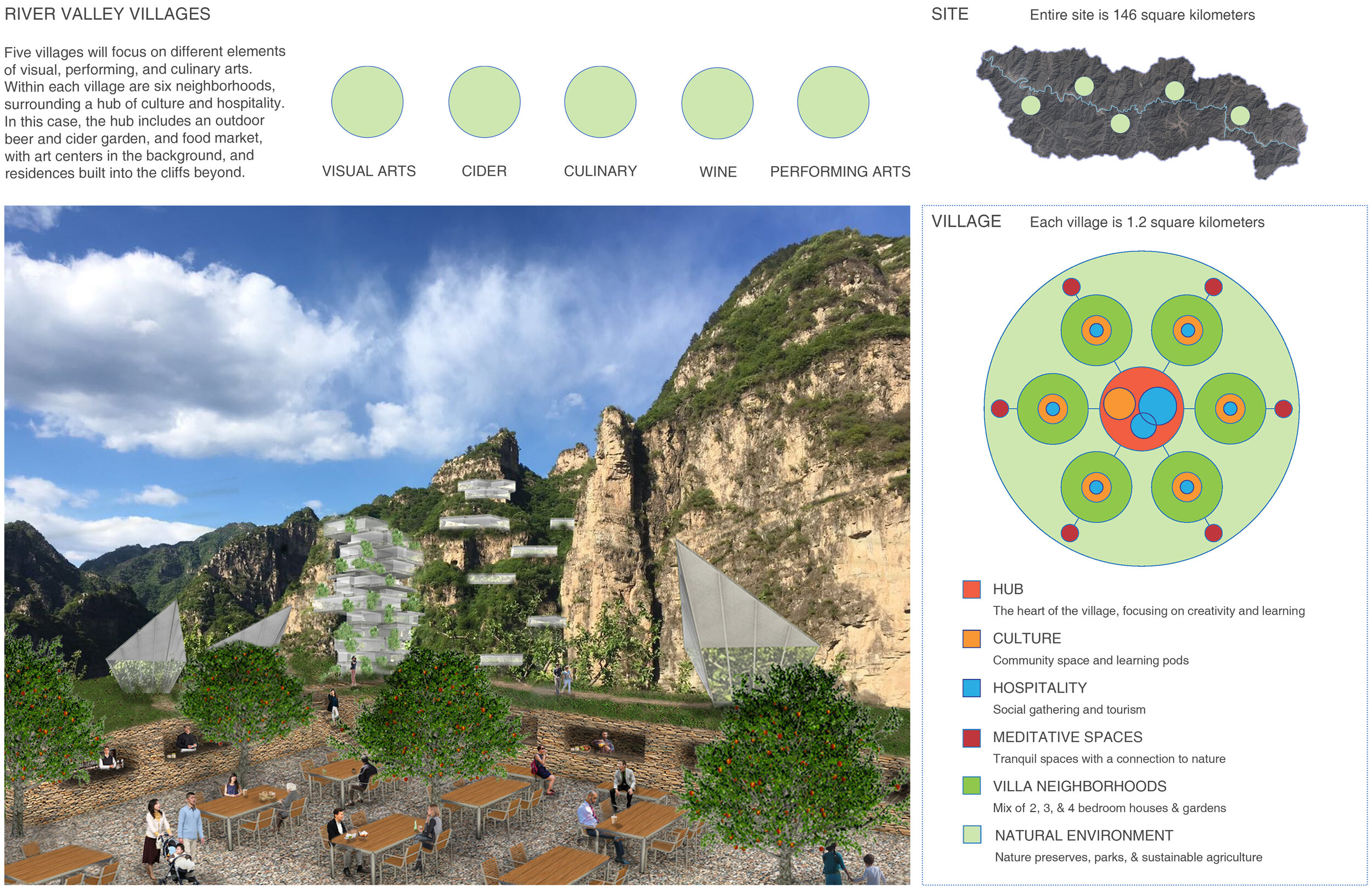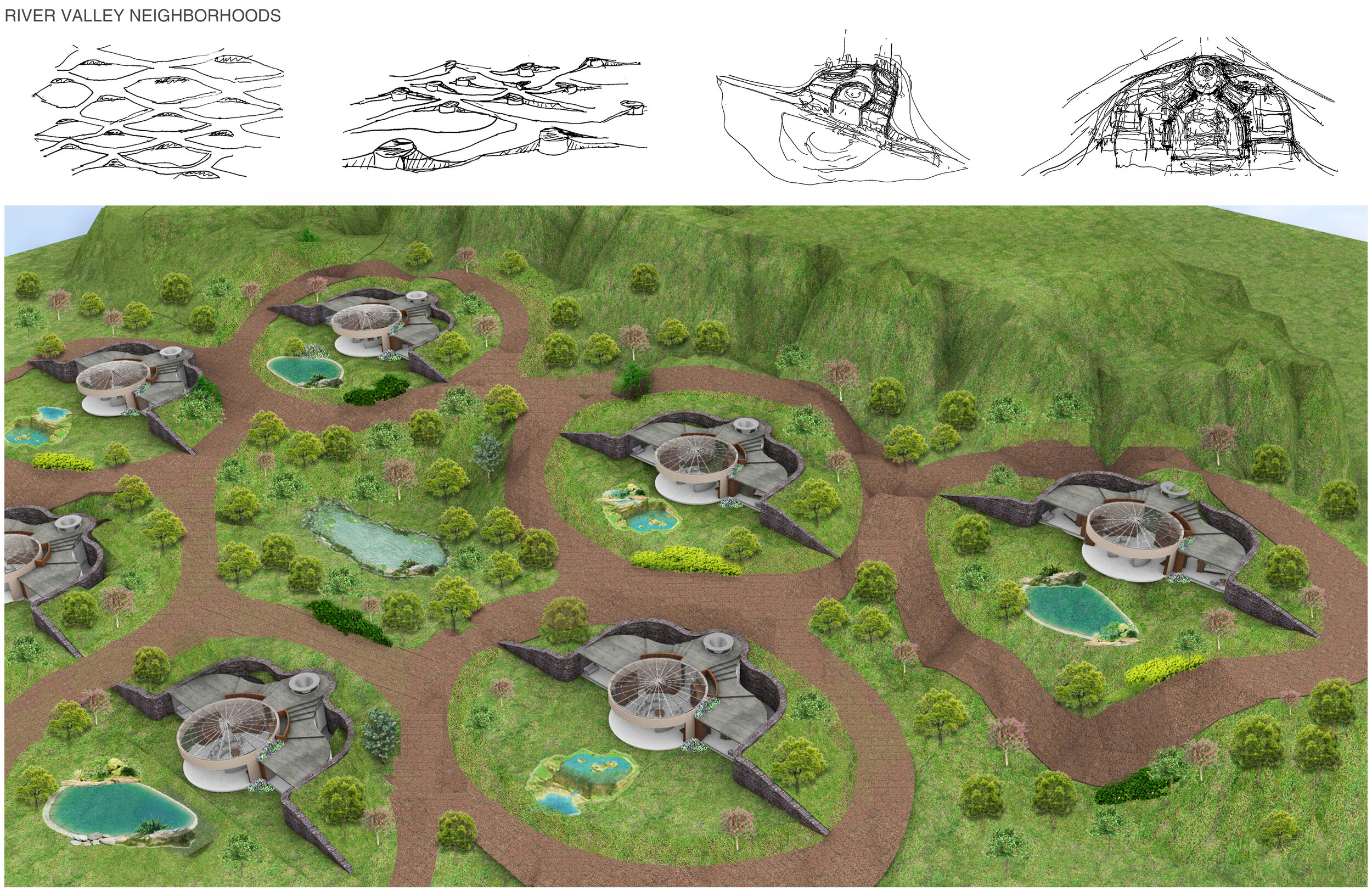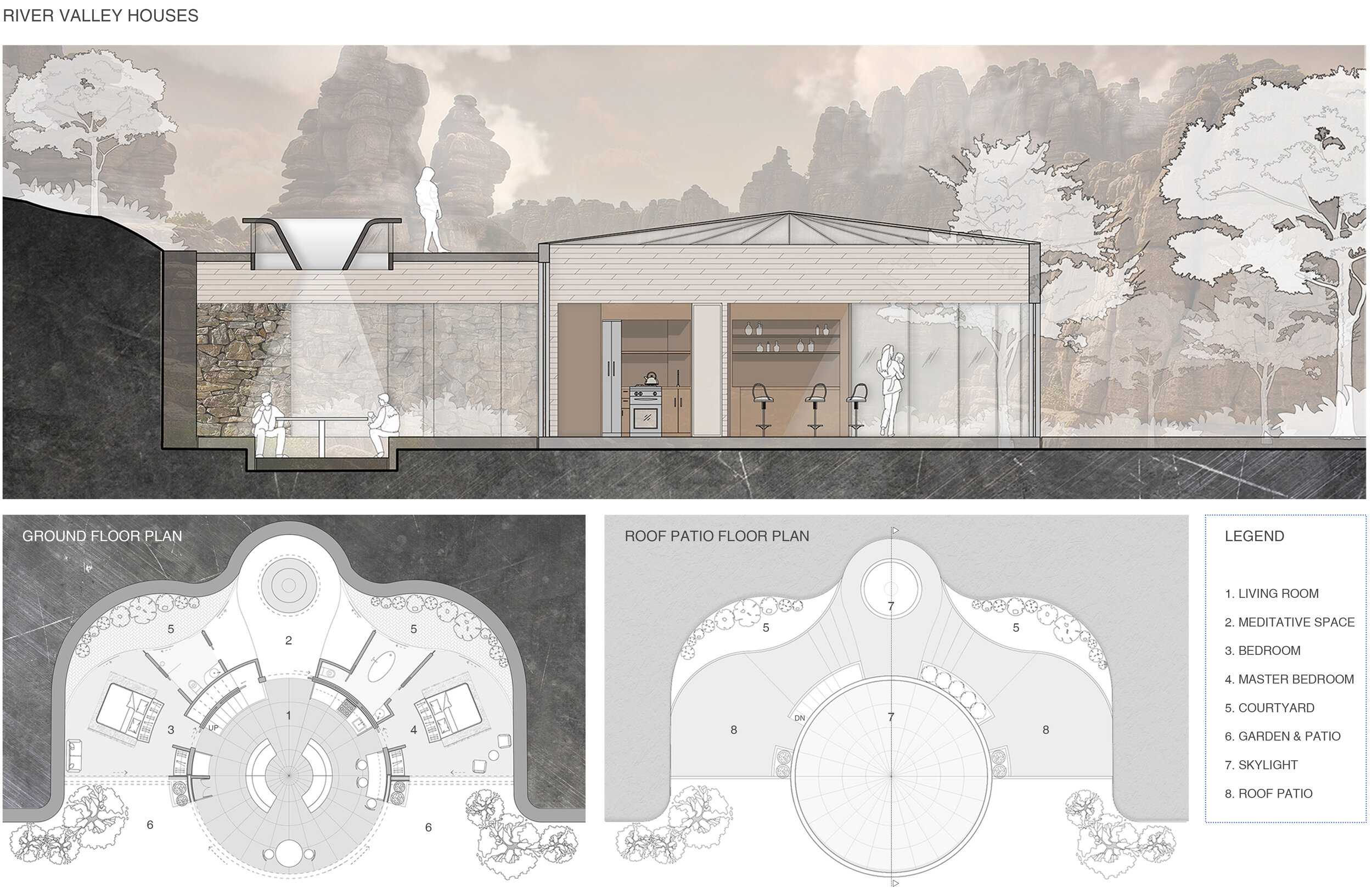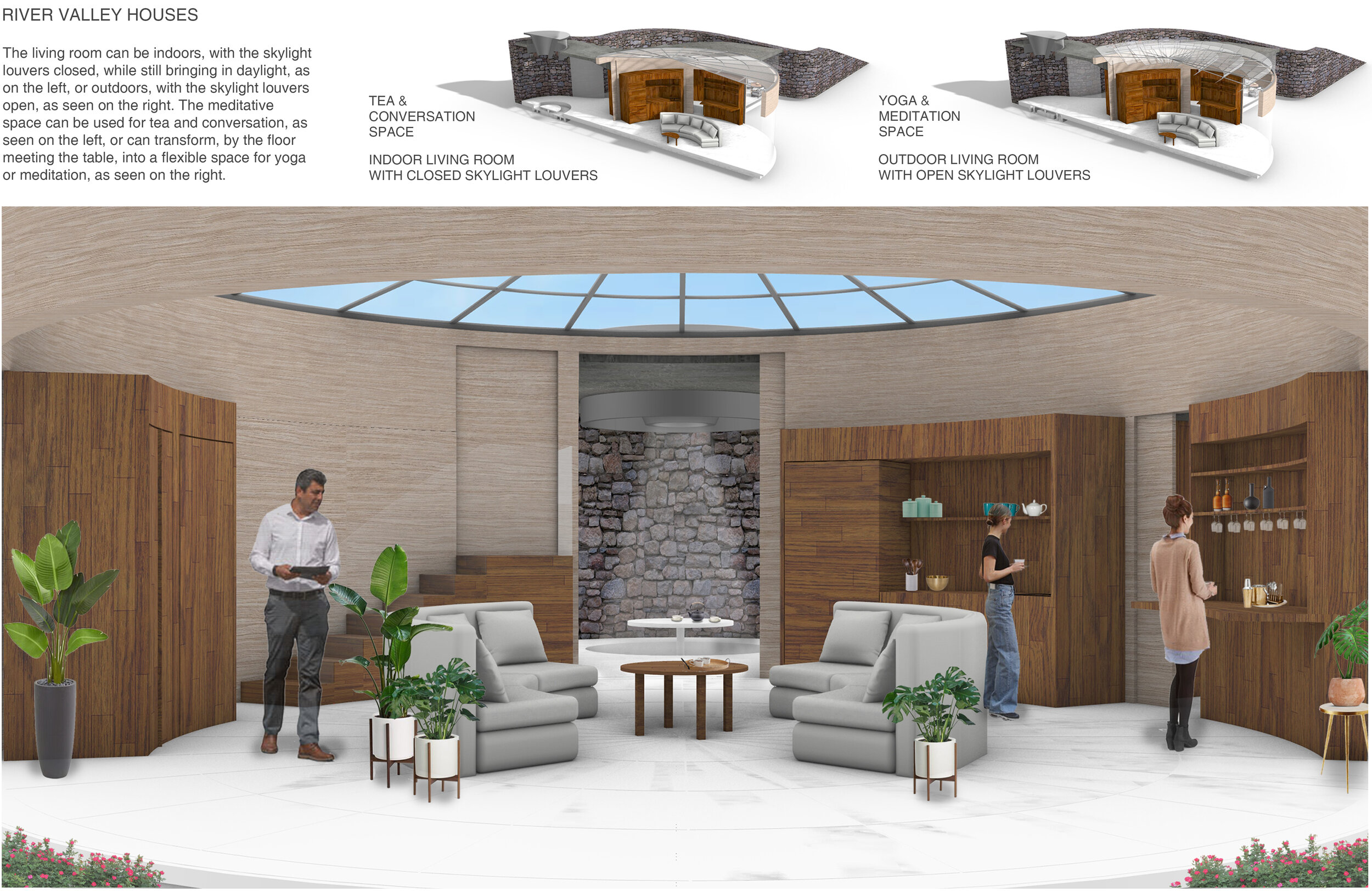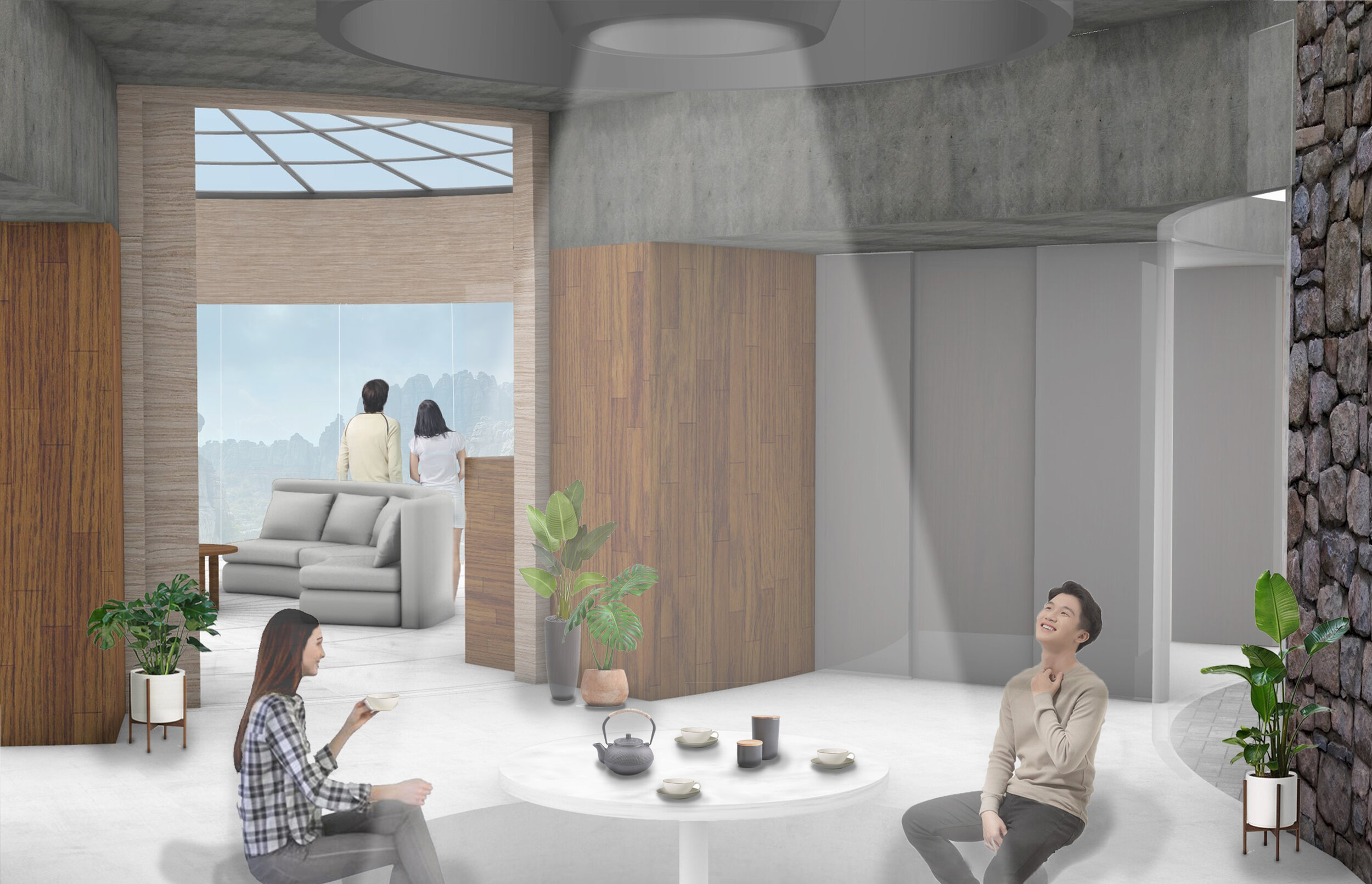RIVER VALLEY HOUSES + VILLAGES
Architecture
Residence, HOSPITALITY, URBAN DESIGN
Architect
Ben Rosenblum Studio
PROJECT TEAM
Ben Rosenblum WITH HOYEON LEE, Akshata PATIL
DESIGN YEARS 2020-2021
AwardS
ReTHINKING THE FUTURE 2021, 2nd AWARD
The project, River Valley Houses + Villages, is located on a site of approximately 146 square kilometers in North China. A river runs the length of the site, surrounded by mountains and cliffs. The project includes five villages, each approximately 1.2 square kilometers, throughout the River Valley, each with a core creative focus including visual arts, cider, culinary arts, wine, and the performing arts. The cider village, for example, includes a cider-making school, cider production, apple orchards, cider tastings, cider-focused bars and restaurants, cider festivals, and residences with apple trees.
The River Valley will be a center of innovation, sustainability, and community. The Valley builds upon Chinese tradition, while looking toward the future. Hospitality and educational spaces, connected to the outdoors, will serve as central hubs in each village, while small creative learning pods on all themes will be located throughout the villages. The Valley will include a mix of permanent and seasonal residents of all ages, many from nearby cities. The project integrates with the natural surroundings, and reimagines community in a post-pandemic world.
While there are a number of different types of residences throughout the villages, this proposal focuses on the design of a 1850 square-foot, medium-sized house that is imbedded into the river valley hillside, with views toward the river. The design language borrows from the stone retaining walls that border paths of more traditional nearby villages. The house has a curved stone retaining wall, forming two courtyards and a central meditative space, connecting the house to the natural surroundings.
The house design emphasizes flexible space: the meditative space has a table and seating below a skylight for tea and conversation, and can also be converted, by the floor raising to meet the table, into a room for yoga and meditation. The central living room has large sliding glass panels that allow the residents to open the front of the house directly to the outdoors. The entire roof of the living room is a formation of glass louvers that can be either closed, but still bringing in daylight, or open, transforming the living room into a largely outdoor space. The house design allows the residents to adjust the overall area of indoor space to the seasons and temperature. The retaining walls of groups of houses create a web of paths up the hillside, while the roof of each house also serves as patio space. While the interior courtyards are more private, the roof patio and front yard of each house connect residents with their neighbors in the community.
